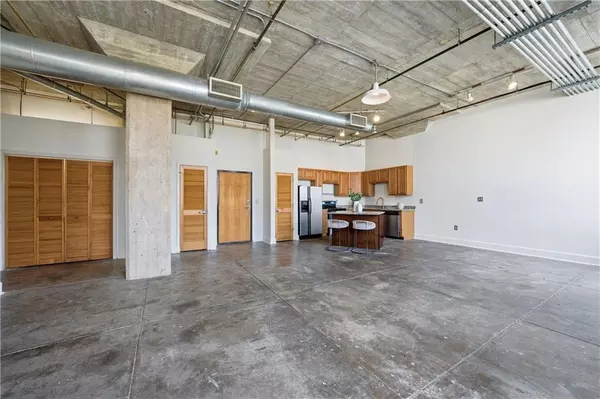
1 Bed
1 Bath
1,149 SqFt
1 Bed
1 Bath
1,149 SqFt
Key Details
Property Type Townhouse
Sub Type Townhouse
Listing Status Active
Purchase Type For Sale
Square Footage 1,149 sqft
Price per Sqft $225
Subdivision Century Lofts
MLS Listing ID 7682831
Style Loft
Bedrooms 1
Full Baths 1
Construction Status Resale
HOA Fees $350/mo
HOA Y/N Yes
Year Built 1920
Annual Tax Amount $3,047
Tax Year 2025
Lot Size 1,149 Sqft
Acres 0.0264
Property Sub-Type Townhouse
Source First Multiple Listing Service
Property Description
Unit 204 features raw industrial elegance with exposed concrete ceilings and ductwork, sweeping windows that frame the downtown skyline, and a spacious open floor plan with polished concrete floors that flow into a refined kitchen with granite countertops and stainless-steel appliances. The flexible layout easily accommodates living, working, and entertaining.
With its prime location near Mercedes-Benz Stadium, the arts district of Castleberry Hill, MARTA and major downtown draws, this unit offers strong demand and upside.
Bold design. Genuine heritage. Smart investment. Unit 204 is downtown loft living redefined.
Location
State GA
County Fulton
Area Century Lofts
Lake Name None
Rooms
Bedroom Description Master on Main,Oversized Master
Other Rooms None
Basement None
Main Level Bedrooms 1
Dining Room Open Concept
Kitchen Breakfast Bar, Cabinets Stain, Kitchen Island
Interior
Interior Features High Ceilings 10 ft Main, High Speed Internet
Heating Central
Cooling Central Air
Flooring Concrete
Fireplaces Type None
Equipment None
Window Features Aluminum Frames
Appliance Disposal, Electric Cooktop, Electric Oven, Electric Range, Electric Water Heater, ENERGY STAR Qualified Appliances
Laundry Electric Dryer Hookup, Gas Dryer Hookup
Exterior
Exterior Feature Other
Parking Features Assigned, Covered
Fence None
Pool None
Community Features None
Utilities Available Cable Available, Electricity Available, Natural Gas Available, Phone Available, Sewer Available, Underground Utilities, Water Available
Waterfront Description None
View Y/N Yes
View City
Roof Type Other
Street Surface Paved
Accessibility None
Handicap Access None
Porch None
Total Parking Spaces 1
Private Pool false
Building
Lot Description Level
Story One
Foundation Concrete Perimeter
Sewer Public Sewer
Water Public
Architectural Style Loft
Level or Stories One
Structure Type Brick,Brick 4 Sides
Construction Status Resale
Schools
Elementary Schools Paul L. Dunbar
Middle Schools Martin L. King Jr.
High Schools Maynard Jackson
Others
Senior Community no
Restrictions true
Tax ID 14 008500140102
Ownership Condominium
Financing no


Find out why customers are choosing LPT Realty to meet their real estate needs







