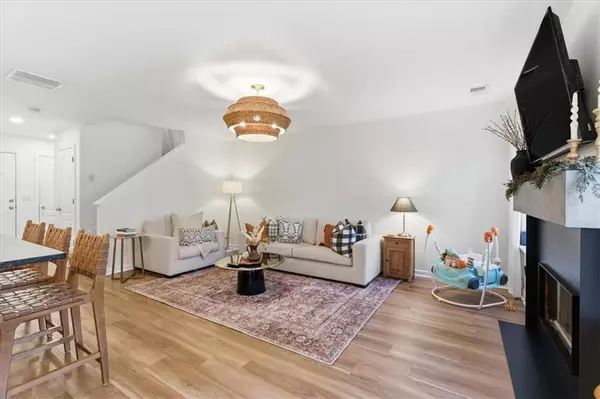
3 Beds
3.5 Baths
1,386 SqFt
3 Beds
3.5 Baths
1,386 SqFt
Key Details
Property Type Townhouse
Sub Type Townhouse
Listing Status Active
Purchase Type For Rent
Square Footage 1,386 sqft
Subdivision Fox Creek Townhome
MLS Listing ID 7682192
Style Craftsman,Townhouse
Bedrooms 3
Full Baths 3
Half Baths 1
HOA Y/N No
Year Built 2003
Available Date 2025-11-17
Lot Size 1,742 Sqft
Acres 0.04
Property Sub-Type Townhouse
Source First Multiple Listing Service
Property Description
The open-concept main level provides an inviting space to host dinners, grill on the deck, and enjoy gatherings of all kinds. You'll love the upgraded kitchen appliances, custom lighting, solid-surface countertops, and more. It is also uncommon to find a home that is locally owned and managed, offering a more personal and responsive experience. You'll appreciate the convenience of a garage, private driveway, and parking pad.
Just a short drive away, you'll find numerous restaurants, the Woodstock Outlet Mall, parks, and convenient access to the Peach Pass lane on I-575. The owners have cared deeply for this property, ensuring that no detail has been overlooked. With a local owner who is available and attentive, you won't be dealing with a distant 800-number for service.
We look forward to showing you this beautiful home soon.
Location
State GA
County Cherokee
Area Fox Creek Townhome
Lake Name None
Rooms
Bedroom Description In-Law Floorplan
Other Rooms None
Basement Exterior Entry, Finished, Walk-Out Access
Dining Room Open Concept
Kitchen Breakfast Bar, Breakfast Room, Cabinets White
Interior
Interior Features Crown Molding, High Ceilings 9 ft Lower
Heating Central
Cooling Central Air
Flooring Luxury Vinyl
Fireplaces Number 1
Fireplaces Type Blower Fan
Equipment None
Window Features Aluminum Frames
Appliance Dishwasher, Disposal, Dryer, Electric Cooktop, Electric Oven, Electric Range, Washer
Laundry Upper Level
Exterior
Exterior Feature None
Parking Features Assigned, Driveway, Garage, Garage Faces Front, Parking Pad
Garage Spaces 1.0
Fence None
Pool None
Community Features None
Utilities Available Cable Available, Electricity Available
Waterfront Description None
View Y/N Yes
View City, Neighborhood
Roof Type Shingle
Street Surface Asphalt
Accessibility None
Handicap Access None
Porch Deck
Total Parking Spaces 2
Private Pool false
Building
Lot Description Landscaped
Story Three Or More
Architectural Style Craftsman, Townhouse
Level or Stories Three Or More
Structure Type Brick
Schools
Elementary Schools Johnston
Middle Schools Mill Creek
High Schools River Ridge
Others
Senior Community no
Tax ID 15N16E 052


Find out why customers are choosing LPT Realty to meet their real estate needs







