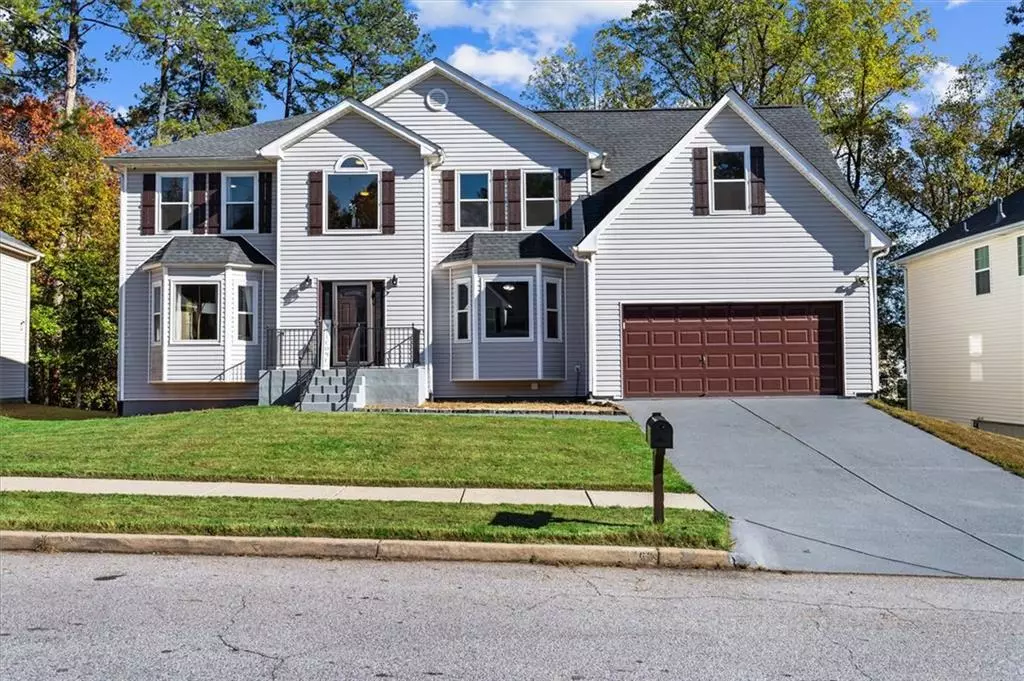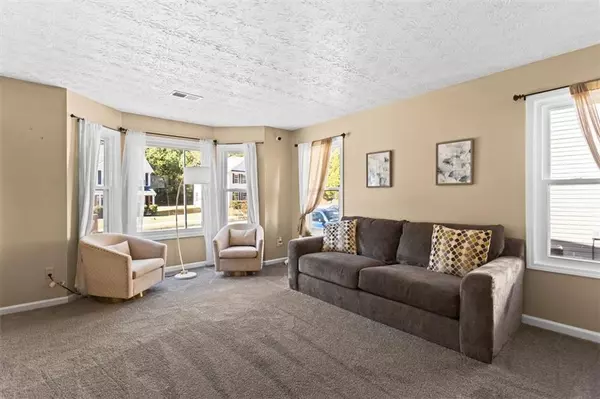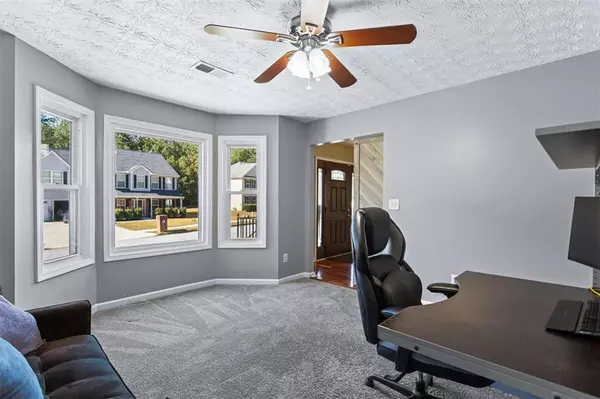
6 Beds
4 Baths
3,089 SqFt
6 Beds
4 Baths
3,089 SqFt
Key Details
Property Type Single Family Home
Sub Type Single Family Residence
Listing Status Active
Purchase Type For Sale
Square Footage 3,089 sqft
Price per Sqft $119
Subdivision Oak Hill Springs
MLS Listing ID 7676842
Style Traditional
Bedrooms 6
Full Baths 4
Construction Status Resale
HOA Y/N No
Year Built 2005
Annual Tax Amount $4,705
Tax Year 2025
Lot Size 8,276 Sqft
Acres 0.19
Property Sub-Type Single Family Residence
Source First Multiple Listing Service
Property Description
Thoughtful updates throughout the home include:
New carpet on the main and upper levels (2024)
Laminate flooring in the kitchen and upper hallway (2024)
Hardwood flooring on the staircase and entryway (2024)
New windows (2024)
Granite countertops in the kitchen and all bathrooms
Upgraded light fixtures (2024)
Updated spa-style shower in the primary suite (2024)
Upstairs, you'll find four generously sized bedrooms, including an oversized primary suite with walk-in closet and updated shower. The finished basement offers another private bedroom, full bath, and open flex space—ideal for multi-generational living, a private guest suite, teen retreat, recreation room, or income-producing potential.
The backyard is designed for both relaxation and entertainment, complete with a fire pit and hot tub, and positioned to enjoy beautiful sunrise views each morning. The roof was replaced approximately 10 years ago, offering added peace of mind.
Situated just minutes from The Mall at Stonecrest, shopping, restaurants, and major highway, this home provides space, convenience, and the freedom of no HOA.
Updated • Spacious • Flexible Layout • No HOA
Location
State GA
County Dekalb
Area Oak Hill Springs
Lake Name None
Rooms
Bedroom Description Oversized Master,Sitting Room
Other Rooms None
Basement Finished, Full, Interior Entry, Exterior Entry, Finished Bath, Walk-Out Access
Main Level Bedrooms 1
Dining Room Separate Dining Room, Great Room
Kitchen Breakfast Bar, Cabinets Stain, Solid Surface Counters, Eat-in Kitchen, Pantry, View to Family Room, Wine Rack
Interior
Interior Features Double Vanity, Tray Ceiling(s), Walk-In Closet(s), Disappearing Attic Stairs, High Speed Internet, Low Flow Plumbing Fixtures
Heating Central, Hot Water
Cooling Ceiling Fan(s), Central Air, Gas
Flooring Carpet, Laminate, Hardwood
Fireplaces Number 1
Fireplaces Type Great Room, Wood Burning Stove
Equipment None
Window Features Aluminum Frames,Double Pane Windows,Bay Window(s)
Appliance Dishwasher, Dryer, Refrigerator, Gas Cooktop, Gas Oven, Gas Water Heater, Microwave, Self Cleaning Oven, Washer
Laundry Main Level, Laundry Closet, In Hall, Gas Dryer Hookup
Exterior
Exterior Feature Lighting, Private Yard, Rear Stairs
Parking Features Garage Door Opener, Attached, Driveway, Garage, Garage Faces Front, Kitchen Level
Garage Spaces 2.0
Fence Back Yard, Wood, Privacy
Pool None
Community Features None
Utilities Available Cable Available, Electricity Available
Waterfront Description None
View Y/N Yes
View Other
Roof Type Composition
Street Surface Paved
Accessibility None
Handicap Access None
Porch Front Porch, Patio, Deck, Covered
Total Parking Spaces 2
Private Pool false
Building
Lot Description Back Yard, Level, Landscaped
Story Three Or More
Foundation Slab
Sewer Public Sewer
Water Public
Architectural Style Traditional
Level or Stories Three Or More
Structure Type Vinyl Siding
Construction Status Resale
Schools
Elementary Schools Rock Chapel
Middle Schools Lithonia
High Schools Lithonia
Others
Senior Community no
Restrictions false
Tax ID 16 187 02 014


Find out why customers are choosing LPT Realty to meet their real estate needs







