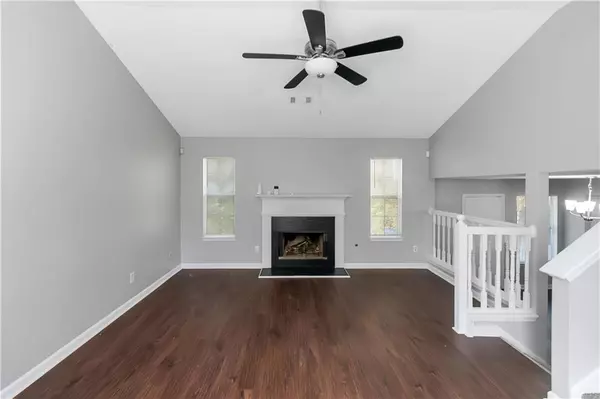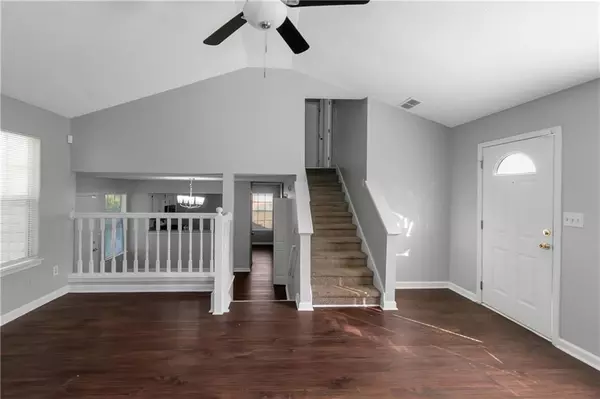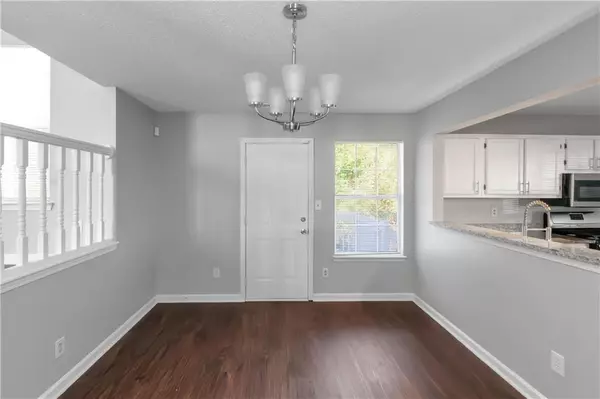
3 Beds
2 Baths
1,404 SqFt
3 Beds
2 Baths
1,404 SqFt
Key Details
Property Type Single Family Home
Sub Type Single Family Residence
Listing Status Active
Purchase Type For Sale
Square Footage 1,404 sqft
Price per Sqft $184
Subdivision Village Regency Park
MLS Listing ID 7677639
Style Contemporary
Bedrooms 3
Full Baths 2
Construction Status Resale
HOA Y/N No
Year Built 1997
Annual Tax Amount $3,357
Tax Year 2024
Lot Size 871 Sqft
Acres 0.02
Property Sub-Type Single Family Residence
Source First Multiple Listing Service
Property Description
Location
State GA
County Henry
Area Village Regency Park
Lake Name None
Rooms
Bedroom Description Master on Main,Split Bedroom Plan
Other Rooms Garage(s)
Basement Driveway Access, Interior Entry, Exterior Entry, Unfinished, Walk-Out Access
Main Level Bedrooms 3
Dining Room Open Concept, Separate Dining Room
Kitchen Breakfast Room, Breakfast Bar, Cabinets White, Pantry, Solid Surface Counters
Interior
Interior Features Entrance Foyer, High Ceilings 9 ft Main
Heating Natural Gas
Cooling Central Air
Flooring Laminate, Carpet
Fireplaces Number 1
Fireplaces Type Family Room, Gas Starter
Equipment None
Window Features Double Pane Windows
Appliance Dishwasher, Gas Water Heater, Gas Oven, Disposal, Range Hood
Laundry Electric Dryer Hookup, In Hall, Main Level
Exterior
Exterior Feature Private Yard
Parking Features Attached, Garage Door Opener, Driveway, Drive Under Main Level, Garage Faces Front
Fence Partial
Pool None
Community Features None
Utilities Available Electricity Available, Natural Gas Available, Sewer Available, Water Available
Waterfront Description None
View Y/N Yes
View Trees/Woods
Roof Type Asphalt
Street Surface Paved
Accessibility None
Handicap Access None
Porch Deck, Front Porch
Total Parking Spaces 2
Private Pool false
Building
Lot Description Level
Story One and One Half
Foundation Block
Sewer Public Sewer
Water Public
Architectural Style Contemporary
Level or Stories One and One Half
Structure Type Vinyl Siding
Construction Status Resale
Schools
Elementary Schools Oakland - Henry
Middle Schools Eagle'S Landing
High Schools Eagles Landing
Others
Senior Community no
Restrictions false
Tax ID 093A01011000
Financing no


Find out why customers are choosing LPT Realty to meet their real estate needs







