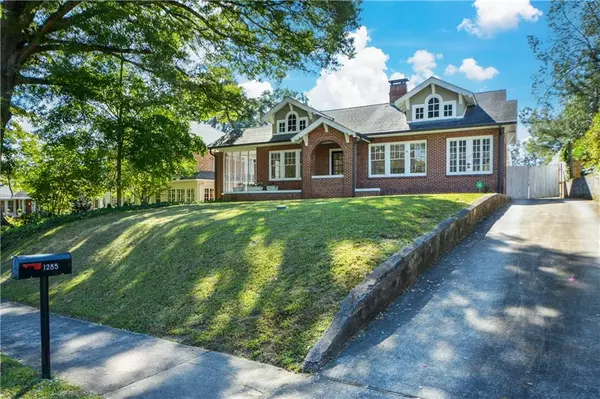
4 Beds
2 Baths
2,490 SqFt
4 Beds
2 Baths
2,490 SqFt
Open House
Sat Oct 04, 2:00pm - 4:00pm
Key Details
Property Type Single Family Home
Sub Type Single Family Residence
Listing Status Active
Purchase Type For Sale
Square Footage 2,490 sqft
Price per Sqft $391
Subdivision Druid Hills
MLS Listing ID 7658989
Style Craftsman
Bedrooms 4
Full Baths 2
Construction Status Resale
HOA Y/N No
Year Built 1926
Annual Tax Amount $9,654
Tax Year 2025
Lot Size 0.280 Acres
Acres 0.28
Property Sub-Type Single Family Residence
Source First Multiple Listing Service
Property Description
Location
State GA
County Dekalb
Area Druid Hills
Lake Name None
Rooms
Bedroom Description Master on Main,Sitting Room
Other Rooms None
Basement Crawl Space, Dirt Floor, Interior Entry, Partial
Main Level Bedrooms 4
Dining Room Separate Dining Room
Kitchen Breakfast Bar, Cabinets Other, Kitchen Island, Pantry, Stone Counters
Interior
Interior Features High Ceilings 10 ft Main, High Speed Internet, His and Hers Closets, Permanent Attic Stairs, Recessed Lighting
Heating Central, Forced Air, Natural Gas
Cooling Ceiling Fan(s), Central Air, Electric
Flooring Concrete, Hardwood, Tile
Fireplaces Number 1
Fireplaces Type Brick, Decorative, Living Room, Masonry
Equipment None
Window Features None
Appliance Dishwasher, Disposal, Gas Range, Gas Water Heater, Microwave, Range Hood, Refrigerator
Laundry Laundry Room, Main Level, Mud Room, Sink
Exterior
Exterior Feature None
Parking Features Driveway, Parking Pad, See Remarks
Fence Back Yard, Fenced, Privacy, Wood
Pool None
Community Features Near Public Transport, Near Schools, Sidewalks, Street Lights
Utilities Available Cable Available, Electricity Available, Natural Gas Available, Phone Available, Sewer Available, Water Available
Waterfront Description None
View Y/N Yes
View Neighborhood
Roof Type Composition,Shingle
Street Surface Asphalt
Accessibility None
Handicap Access None
Porch Covered, Deck, Front Porch, Patio, Screened, Side Porch
Private Pool false
Building
Lot Description Back Yard, Front Yard
Story One
Foundation Block, Combination, Concrete Perimeter
Sewer Public Sewer
Water Public
Architectural Style Craftsman
Level or Stories One
Structure Type Brick
Construction Status Resale
Schools
Elementary Schools Fernbank
Middle Schools Druid Hills
High Schools Druid Hills
Others
Senior Community no
Restrictions false
Tax ID 18 054 08 006


Find out why customers are choosing LPT Realty to meet their real estate needs







