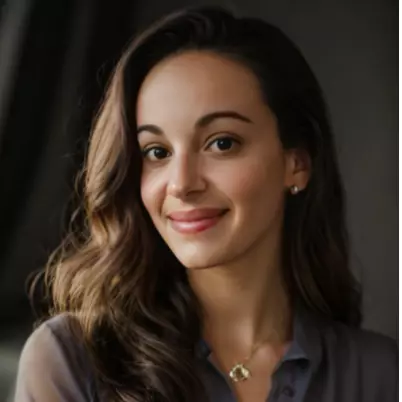
4 Beds
3 Baths
3,034 SqFt
4 Beds
3 Baths
3,034 SqFt
Key Details
Property Type Single Family Home
Sub Type Single Family Residence
Listing Status Active
Purchase Type For Sale
Square Footage 3,034 sqft
Price per Sqft $130
Subdivision Burts Crossing
MLS Listing ID 7651988
Style Ranch
Bedrooms 4
Full Baths 3
Construction Status Resale
HOA Fees $400/ann
HOA Y/N Yes
Year Built 2006
Annual Tax Amount $2,727
Tax Year 2024
Lot Size 8,245 Sqft
Acres 0.1893
Property Sub-Type Single Family Residence
Source First Multiple Listing Service
Property Description
Location
State GA
County Dawson
Area Burts Crossing
Lake Name None
Rooms
Bedroom Description Master on Main
Other Rooms None
Basement Bath/Stubbed, Daylight, Exterior Entry, Full, Unfinished
Main Level Bedrooms 3
Dining Room Butlers Pantry, Dining L
Kitchen Cabinets Other, Eat-in Kitchen, Laminate Counters, Pantry
Interior
Interior Features Disappearing Attic Stairs, Double Vanity
Heating Central
Cooling Ceiling Fan(s), Central Air
Flooring Carpet, Luxury Vinyl
Fireplaces Number 1
Fireplaces Type Family Room
Equipment None
Window Features Double Pane Windows
Appliance Dishwasher, Gas Range
Laundry Electric Dryer Hookup, In Hall, Main Level
Exterior
Exterior Feature Private Yard
Parking Features Driveway, Garage
Garage Spaces 2.0
Fence Back Yard
Pool None
Community Features Homeowners Assoc
Utilities Available Electricity Available, Natural Gas Available, Phone Available, Sewer Available, Water Available
Waterfront Description None
View Y/N Yes
View Neighborhood, Rural
Roof Type Composition,Shingle
Street Surface Asphalt
Accessibility None
Handicap Access None
Porch Deck, Rear Porch
Private Pool false
Building
Lot Description Back Yard, Corner Lot, Cul-De-Sac, Front Yard, Sloped
Story Two
Foundation Brick/Mortar, Slab
Sewer Public Sewer
Water Public
Architectural Style Ranch
Level or Stories Two
Structure Type Blown-In Insulation,Cement Siding
Construction Status Resale
Schools
Elementary Schools Riverview
Middle Schools Dawson County
High Schools Dawson County
Others
Senior Community no
Restrictions true
Tax ID 094 144 005


Find out why customers are choosing LPT Realty to meet their real estate needs







