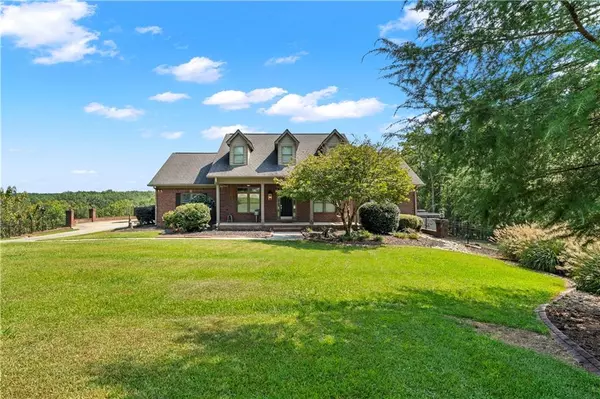
6 Beds
4.5 Baths
5,454 SqFt
6 Beds
4.5 Baths
5,454 SqFt
Key Details
Property Type Single Family Home
Sub Type Single Family Residence
Listing Status Active
Purchase Type For Sale
Square Footage 5,454 sqft
Price per Sqft $192
MLS Listing ID 7646625
Style Traditional
Bedrooms 6
Full Baths 4
Half Baths 1
Construction Status Resale
HOA Y/N No
Year Built 2003
Annual Tax Amount $7,476
Tax Year 2024
Lot Size 10.000 Acres
Acres 10.0
Property Sub-Type Single Family Residence
Source First Multiple Listing Service
Property Description
Perfect for entertaining inside and out, the home features a spacious deck overlooking a sparkling saltwater pool, an outdoor fireplace, and a cozy fire pit—ideal for creating unforgettable moments with family and friends.
Inside, rustic charm meets modern elegance. The chef's kitchen is a true showpiece with custom cabinetry, a handcrafted vent hood, gas stove, and double oven—perfect for everyday meals or hosting gatherings. This 5-bedroom, 4.5-bath home offers hardwood floors throughout and abundant storage. The inviting living room centers around a custom-masonry fireplace finished in a striking German smear style.
The oversized primary suite feels like a private sanctuary, boasting a spa-like shower with dual shower heads and bench seating, plus a walk-in closet with custom built-ins. Upstairs, a versatile loft with a full bath and oversized closet makes the perfect office, game room, or guest space.
The fully finished basement highlights the home's character with reclaimed galvanized barn metal, and includes a unique boat garage with separate RV and ATV access.
For peace of mind, the property is equipped with a top-of-the-line security system, integrated fire and carbon monoxide alarms, and even a dedicated safe room.
Location
State GA
County Paulding
Area None
Lake Name None
Rooms
Bedroom Description Master on Main,Oversized Master
Other Rooms None
Basement Boat Door, Daylight, Driveway Access, Exterior Entry, Finished, Finished Bath
Main Level Bedrooms 4
Dining Room Seats 12+, Separate Dining Room
Kitchen Breakfast Bar, Breakfast Room, Cabinets White, Eat-in Kitchen, Kitchen Island, Other Surface Counters, Pantry, Stone Counters, Wine Rack
Interior
Interior Features Dry Bar, High Ceilings 10 ft Main, High Speed Internet
Heating Central, Forced Air
Cooling Ceiling Fan(s), Central Air, Zoned
Flooring Carpet, Hardwood, Tile
Fireplaces Number 3
Fireplaces Type Basement, Family Room, Gas Starter, Outside, Wood Burning Stove
Equipment None
Window Features Double Pane Windows,Window Treatments
Appliance Dishwasher, Double Oven, Electric Oven, Gas Cooktop, Microwave, Range Hood, Refrigerator, Self Cleaning Oven, Tankless Water Heater, Other
Laundry Laundry Room, Main Level, Mud Room
Exterior
Exterior Feature Lighting, Private Entrance, Private Yard, Rear Stairs, Storage
Parking Features Attached, Driveway, Garage, Garage Door Opener, Garage Faces Side, Parking Pad, RV Access/Parking
Garage Spaces 3.0
Fence Fenced
Pool In Ground, Private, Salt Water
Community Features None
Utilities Available Cable Available, Electricity Available, Natural Gas Available, Phone Available, Underground Utilities, Water Available
Waterfront Description None
View Y/N Yes
View Creek/Stream, Mountain(s), Trees/Woods
Roof Type Composition
Street Surface Asphalt
Accessibility None
Handicap Access None
Porch Covered, Deck, Front Porch
Private Pool true
Building
Lot Description Back Yard, Borders US/State Park, Front Yard, Landscaped, Private
Story Three Or More
Foundation Concrete Perimeter, Slab
Sewer Septic Tank
Water Well
Architectural Style Traditional
Level or Stories Three Or More
Structure Type Brick 4 Sides
Construction Status Resale
Schools
Elementary Schools Lillian C. Poole
Middle Schools Herschel Jones
High Schools Paulding County
Others
Senior Community no
Restrictions false
Tax ID 058747


Find out why customers are choosing LPT Realty to meet their real estate needs







